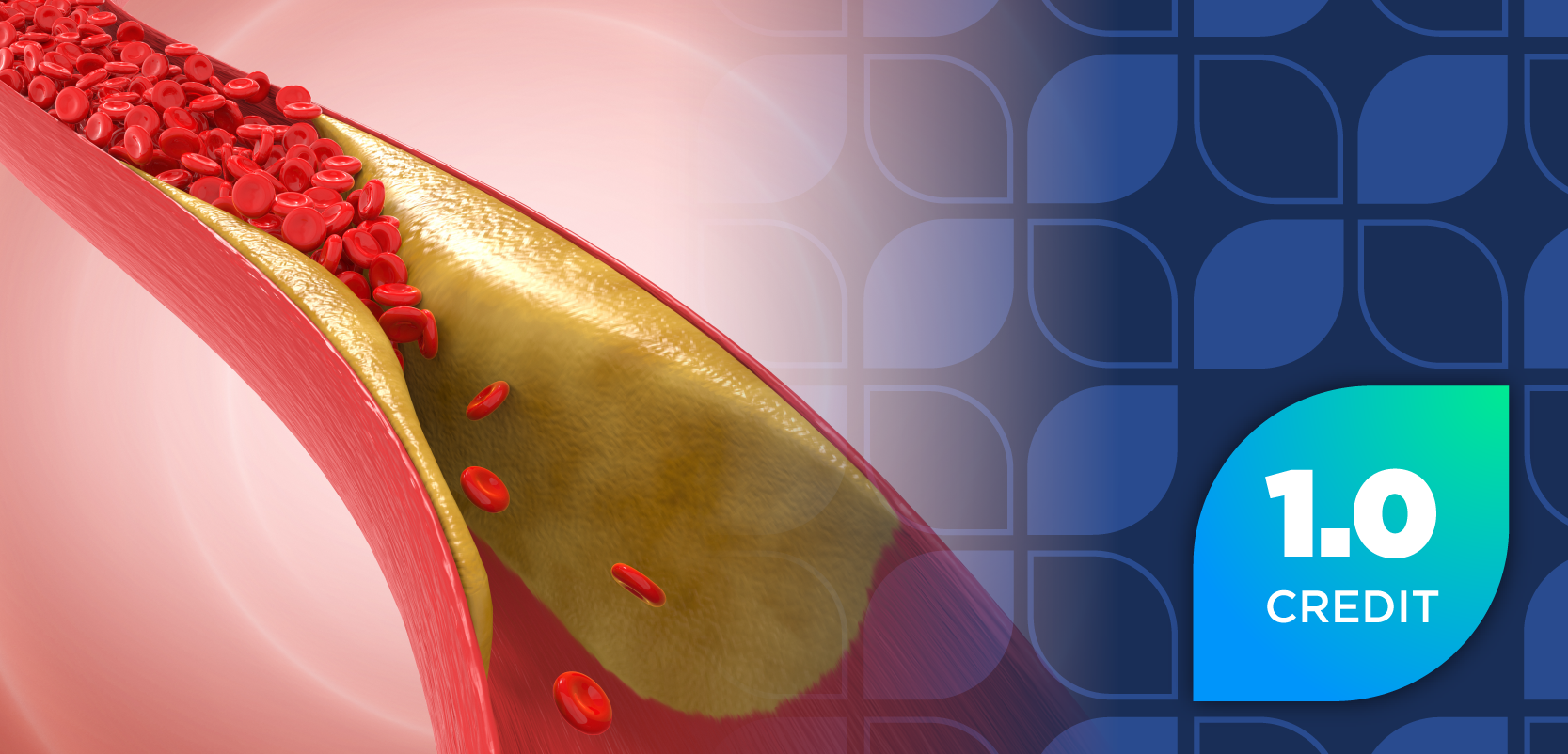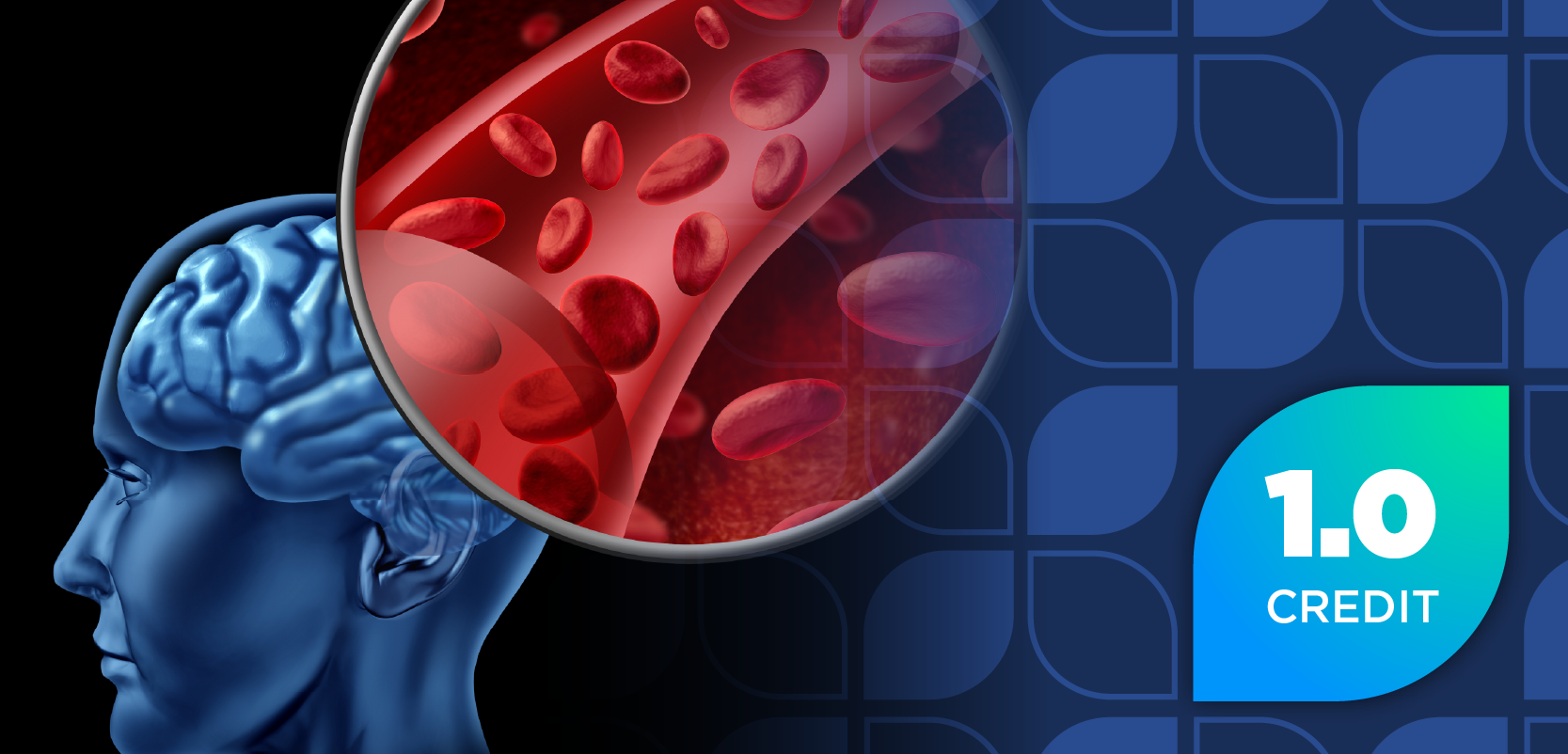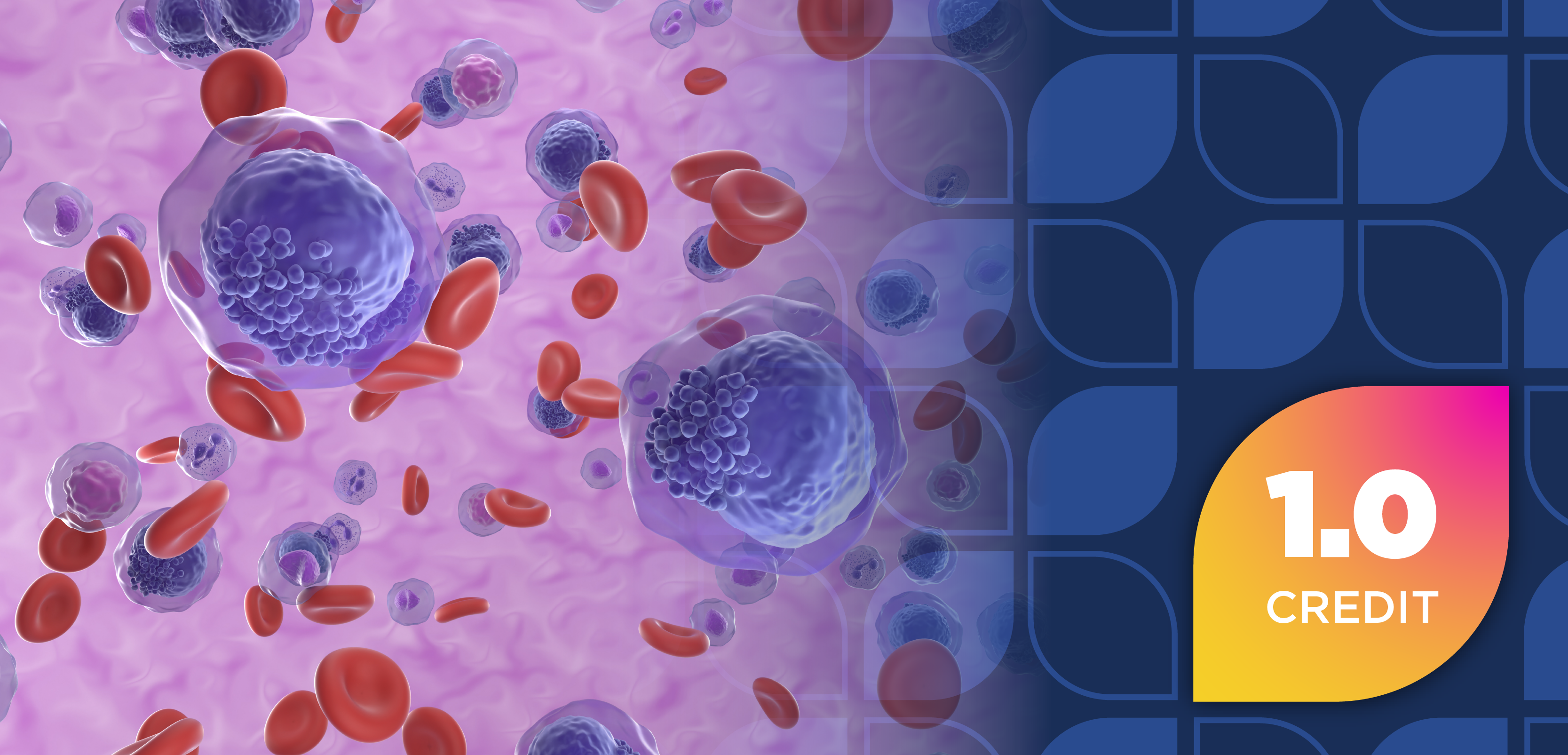
Life-Size Modeling May Assist With Pharmacy Design
The investigators found that modeling was a cost-effective method for determining the functionality of the proposed blueprint by transforming it into a physical space.
Through the use of life-size modeling, pharmacy leadership at a growing pediatric intensive care unit was able to ensure an optimal critical care pharmacy design, according to a case study presented at the American Society of Health-System Pharmacist’s Midyear 2021 conference. The investigators found that modeling was a cost-effective method for determining the functionality of the proposed blueprint by transforming it into a physical space. Further, the study suggests that involving the pharmacy team early in development allowed for compromises in space and successful integration.
In the case studied, the pediatric intensive care unit required an expansion to include 14 additional patient beds. Further, the pharmacy located on the unit was already outdated and required operational updates, and accommodating these changes required increased space. These renovations included changes to become USP 797 and USP 800 compliant and to expand workspace for technicians to prepare IV medications, as well as an expansion of supply space to meet increased order volumes and emergent medication needs.
To highlight which upgrades were necessary for a new pharmacy workspace, pharmacy leadership conducted a gap analysis of USP 797 and USP 800 requirements. Furthermore, both the operational and clinical needs of the ICU were projected against the current estimated production volumes. The team determined which location would be best for the pharmacy based on accessibility within the unit, with a focus on high-risk areas with a more acute need for pharmacy services.
A final proposal was presented to executive and ICU leadership for approval, and members of the ICU met to prioritize and assign the total available space for the expansion. Then, the pharmacy team worked with the ICU, engineering, and facilities leadership to design a final blueprint for the pharmacy based on the original proposal and the space requested. Life-size modeling was then used to allow leadership and staff to stage a walkthrough prior to construction.
The modeling of the proposed pharmacy satellite was created with the use of rigid insulation, and all work surfaces, equipment, and fixtures were simulated. The space included a workroom, ante room, and a clean room with three laminar flow hoods. The model allowed pharmacy leadership and staff to provide feedback on equipment size and orientation, as well as raise workflow considerations. All recommendations were incorporated prior to official approval being granted.
REFERENCE
Baker B, Duty A. Innovative methods to design a critical care pharmacy. Presented at: ASHP Midyear 2021. Accessed December 6, 2021.
Newsletter
Stay informed on drug updates, treatment guidelines, and pharmacy practice trends—subscribe to Pharmacy Times for weekly clinical insights.


























